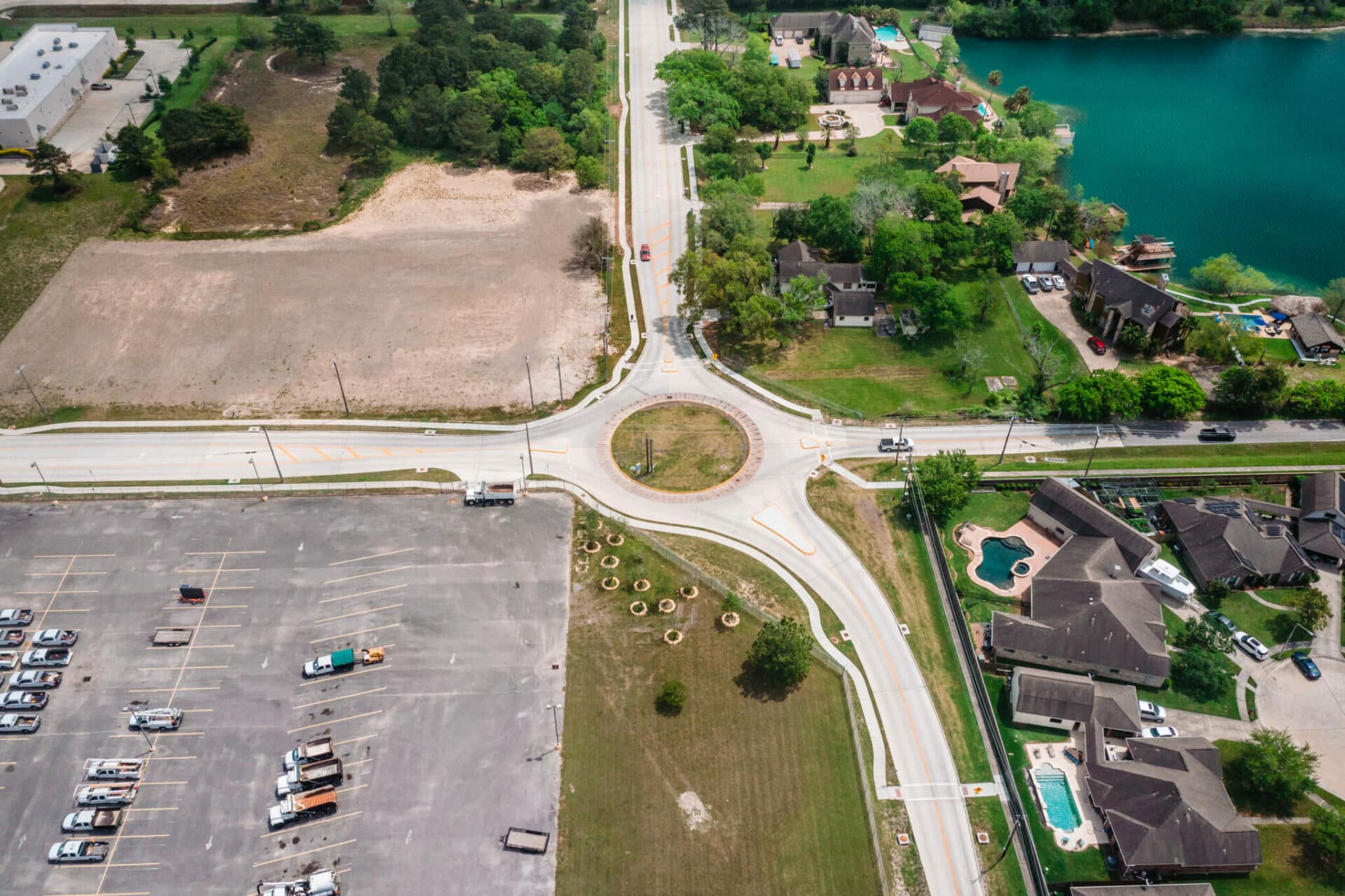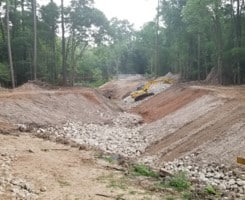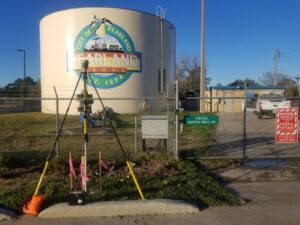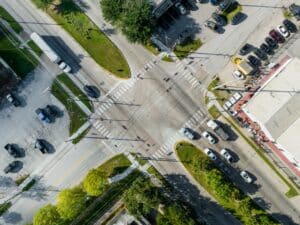Turner and Butler Roundabout Design, League City, Texas
MBCO Engineering was selected by the City of League City to widen Turner Street (1,500 linear feet) and Butler Road (1,000 linear feet) from two lane roadways (one lane each direction) to three lane roadways with a two-way left turn lane and sidewalk along both sides of each roadway. MBCO also completed the topographic survey for the entire project (2,500 linear feet).
The intersection of these two roadways was offset so it was improved to a roundabout. In order to accommodate the roundabout right-of-way acquisition was necessary. The roundabout was located in order to minimize the ROW acquired, and to avoid a property which had previously donated right-of-way.
MBCO also completed the survey and metes & bounds for these acquisitions. The existing roadways had an open ditch storm system, and this was upgraded to an underground storm system. Drainage areas and storm calculations were completed for this task. MBCO designed signage and pavements markings for the 2,500 feet of roadway and roundabout. This included specialized signage for the entrance and exit of the roundabout, such as directional signage and speed limits. As well as pedestrian crosswalks at four locations, placement of crosswalks at a roundabout are especially important due to the yield condition, and special consideration was given to their placement with the sidewalk improvements. Pavement marking improvements were also made at the intersection of Butler Road and League City Parkway, a signalized intersection, including pavement markings for three lanes (left, thru, and right). Due to the addition of a dedicated right turn lane this signalized intersection was also investigated for any necessary signal improvements, however with the placement of the roadway and sidewalk no existing traffic equipment was impacted.
Along with these improvements an existing water line was abandoned as it would be under the proposed roadway with the widening. A proposed water line was designed outside of the pavement limits, including connections and fire hydrants. Connecting to the existing water lines was an issue due to the age and condition of the water line, and the locations were selected specifically to avoid roadway closures in the future if construction was necessary. The layout of the water line also included crossing Turner Street at a midpoint to avoid an existing sanitary sewer line.
Design plans consisted of plan and profile. The detailed design included roadway alignment and profile, typical sections, removal plans, pedestrian sidewalk and curb ramps, water line plan and profile, turn lanes, signing and pavement marking, and traffic control plans including detours. The traffic control plans consisted of two phases with two steps each. A detour was completed for each phase and step as access to residences and businesses was needed at all times. Extensive utility coordination for this project was necessary due to the existence of electrical, gas, telephone, fiber and pipeline in the project limits. MBCO communicated with all utility owners, requested maps/record drawings, and sent plans for the project to them for review.
The pipeline crossing was an issue as it crossed in the immediate vicinity of the storm outfall, and clearances with the roadway, and proposed storm system were necessary. MBCO communicated with the pipeline owner early in the project in order to determine the necessary clearances and accommodate these with the design from the beginning. MBCO completed final construction plans, specifications, measurement and payment items, and cost estimate for construction of this project. MBCO’s construction cost estimate came within 10% of the selected contractors estimate. MBCO also completed construction phase services including bid assistance, addressing RFI’s, and responding to submittals. MBCO also coordinated TDLR review and inspection.




